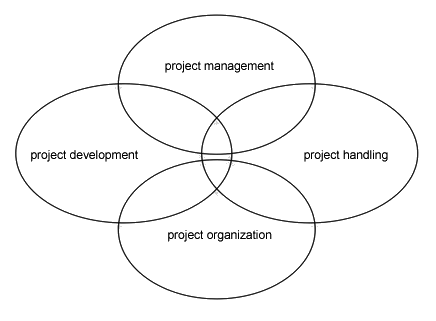The existing office structure consists of various core teams with specialized competences and a flat hierarchy.
These core teams are working interdisciplinary in all planning areas:

Project development
– Master planning
– Development of concepts
– Visualization
– Preliminary design
– Design
Project handling
– Documents for the planning application (russian TEO possible)
– Construction documentation
– Development and realization of details
– Tender documents, placing, billing
– Site management
Project design
– Industrial design
– Interior design
Project management
– Preliminary study
– Feasibility study
– Room and functional programs
– Calculation of passenger volume and baggage handling
– Landscape architecture and information system
– Building service engineering
– Time and cost planning and controlling
– Consultancy of the client during contractual performance



