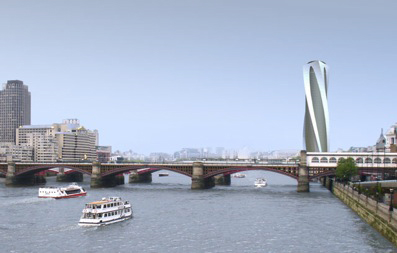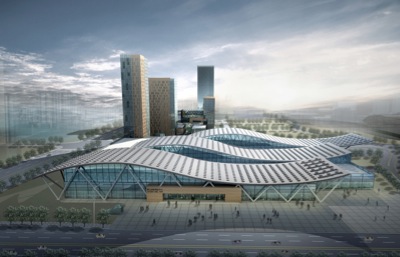News
-
Pedestrian Bridge EXPO 2000
Pedestrian Bridge EXPO 2000 As part of the cooperation with Moscow Architecture University (MARHI), WP | ARC developed a concept for the development scenario of the former EXPO 2000 site. The concept proposed scenarios for the new use of the existing areas, the settlement of new and the expansion of existing functions as well as… -
Study — High-rise-building in London
Study - High-rise-building in London Study of a high-rise-building in London, high-class offices on the upper floors and spaces for restaurants and shops in the basement. -
Airport Hannover. Night-mail handling hall
Airport Hannover. Night-mail handling hall Project details: Planning period: 2011 Construction period: 2012 GV: ca. 11.000 m³ GFA: ca. 1.300 m² Costs: ca. 1,6 Mio € Landside delivery ensues via the distribution hall with 6 truck docking stations / loading bridges and 27 Sprinter docking stations / ramps. Connected to the distribution hall… -
Flughafen Khabarovsk(KHV) — Business Lounges Interiors
Flughafen Khabarovsk(KHV) - Business Lounges Interiors -
Khabarovsk/ Concept fair hall
Khabarovsk/ Concept fair hall WP I ARC has developed a concept for a fair hall on the fair ground area.The property sits south-west right next to the airport and the hotel area. It is intended to build the fair hall and the hotel in the first project phase. Both buildings shall be connected with the… -
Hangar VW AirServices
Hangar VW AirServices Application procedure The architectural office „Garriock & Associates“ and WP|ARC togehther took part in an application procedure for a new hangar of the VW AirService at Braunschweig-Waggum airport. -
Competition — Nanxu Business Zone B
Competition - Nanxu Business Zone B Competition JZFZ and WP|ARC together joint a highgrade competition for development of a new fair- and conference-center in Xanxu, China. In addition to a comprehensive area for offices the task was to create a space of 40.000sqm for exhibitons and 20.000sqm for conferences. -
Hotel, concept in 3 versions
Hotel, concept in 3 versions WP I ARC has developed a concept for a hotel building between the airport and the fair site. According to the wish of the client two additional versions have been developed which are characterized by a pragmatic, orthogonal shape. Despite the different solutions concerning colors and materials a few basic…
Loading posts...











